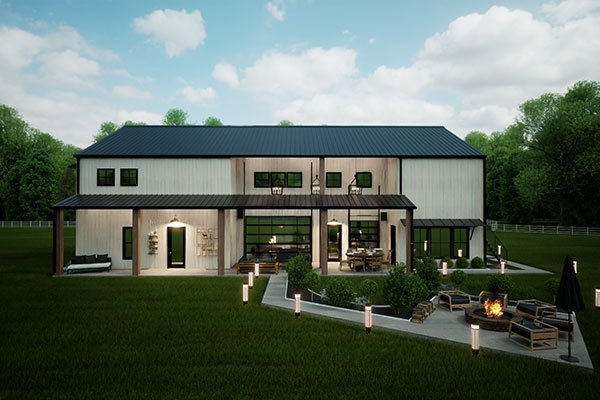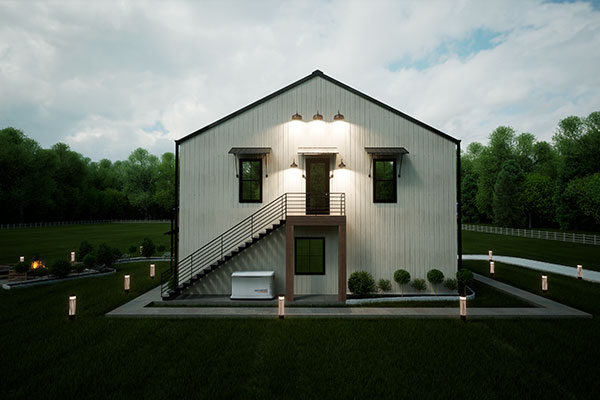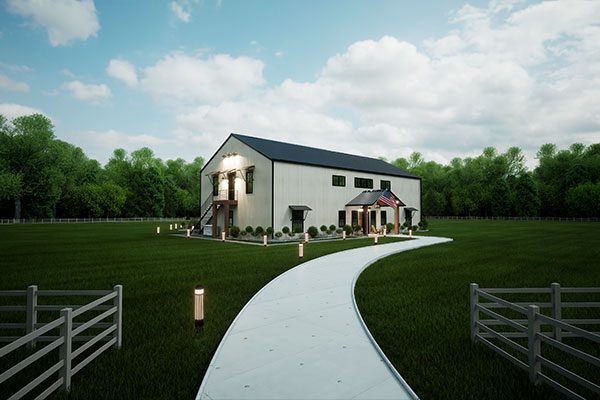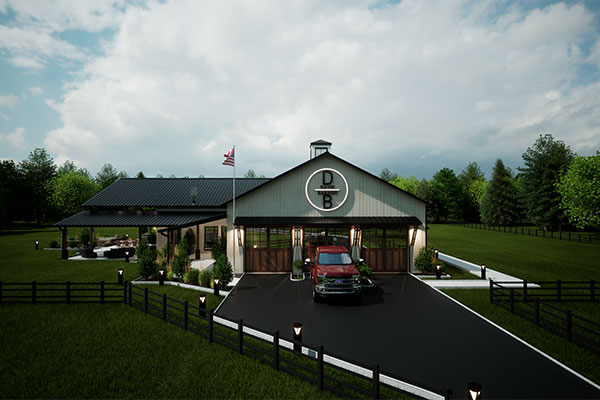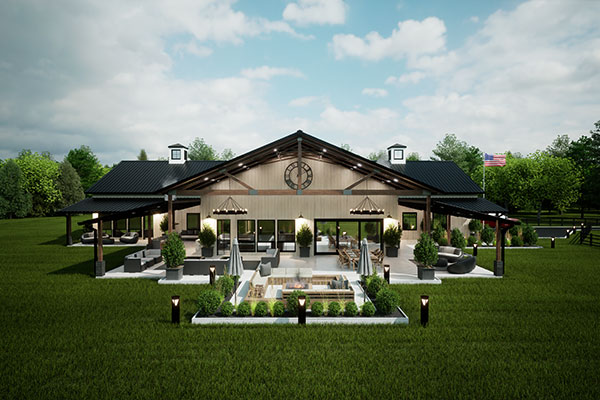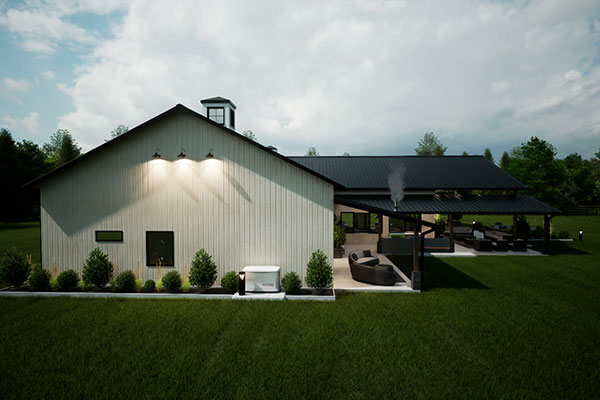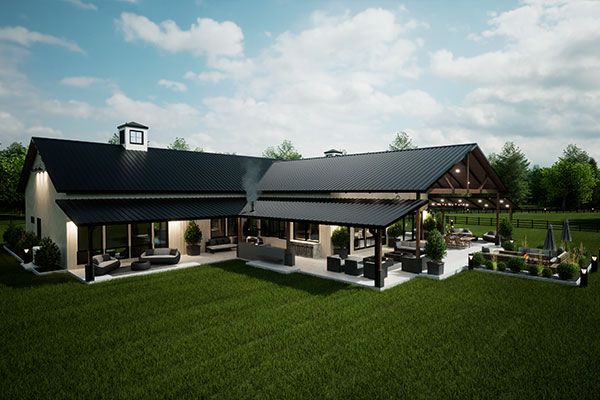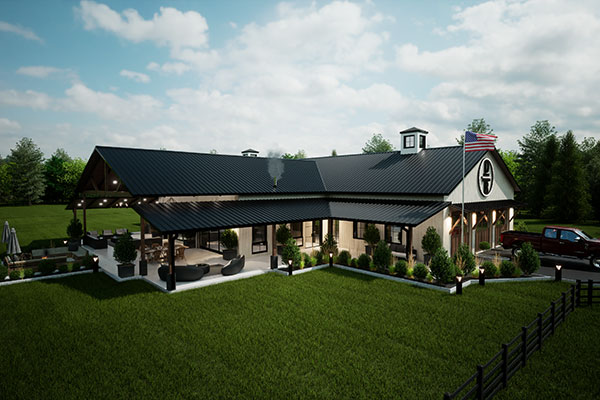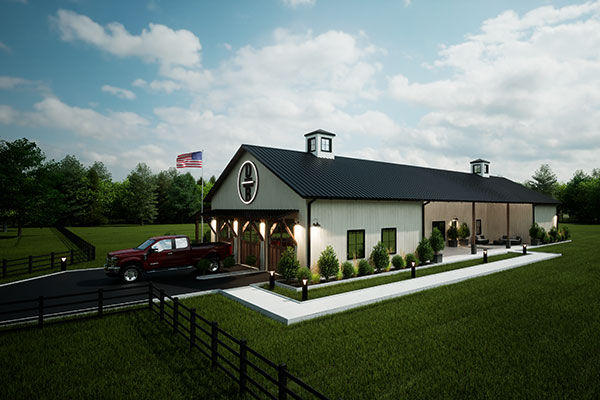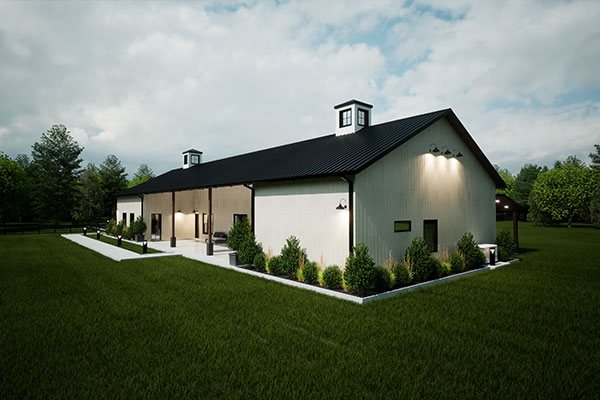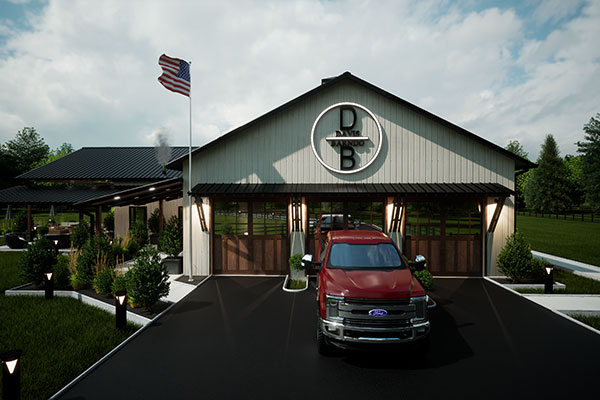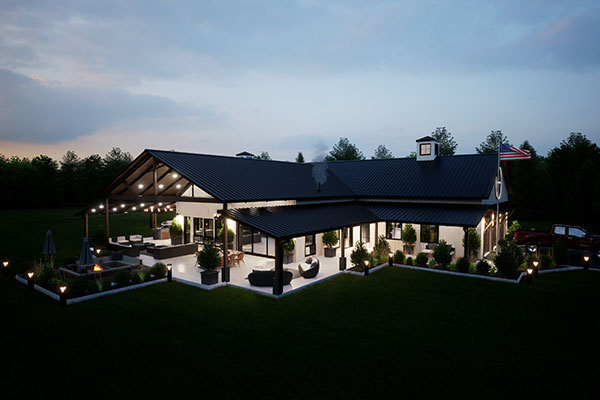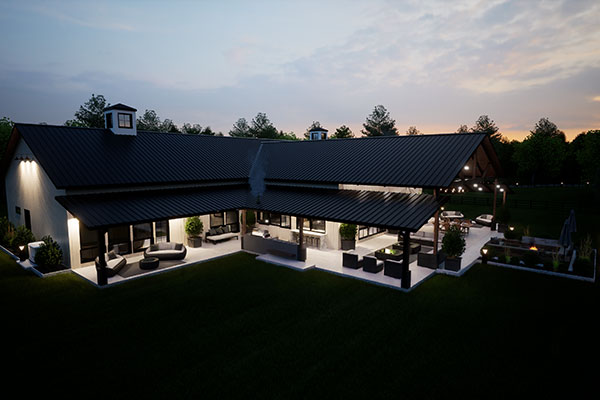
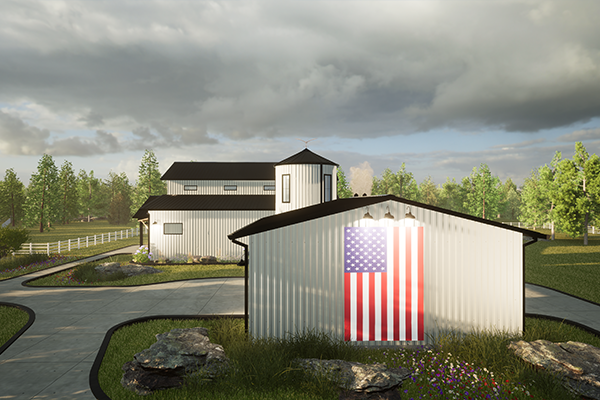



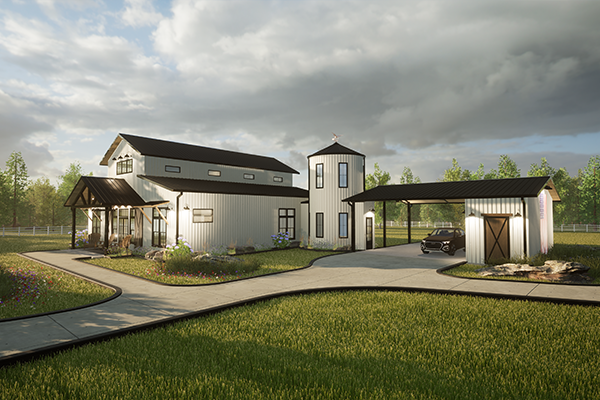


The Barrett VI
⦿ 2,700 sq ft of Living Space in main Barndo
⦿ 3 Bedrooms, 2 1/2 Baths
⦿ Silo Mudroom
⦿ Vaulted ceilings in great room
⦿ Large kitchen island
⦿ Covered porches
⦿ Outdoor kitchen
⦿ Glass Garage Door
⦿ Carport and storage area
⦿ 900 plus square foot in-law suite with living, kitchen, bedroom, and bath
$1,895.00
⦿ The Barrett VI – is a very popular design and among Stacee Lynn’s favorites.
⦿ It is a great Barndo home. With over 2,700 square feet of living space in the main Barndo, the Barrett VI features three bedrooms and two and a half baths. The great room runs the length of the Barndo. It has a large kitchen island with a full view glass garage door.
⦿ There is a pantry on the kitchen end of the great room. There is a laundry on the other end.
⦿ The covered back porch area is visible through the great room as you enter the front door. You can access the back porch through a glass garage door or regular door. There is also a fabulous outdoor kitchen area with an oversized masonry fireplace.
⦿ Other special features of this Barndo include a silo mudroom (note silos are a separate purchase from your steel or post frame materials package). On the other side of the silo is a carport that leads to a storage area that is connected to an in-law suite with over 900 square feet of living space. It includes a seating area, kitchen, bedroom, and bath.
⦿ This Barndo has just everything and a bit more that person might want in a home.
⦿ Please note – All square footages are estimates.



