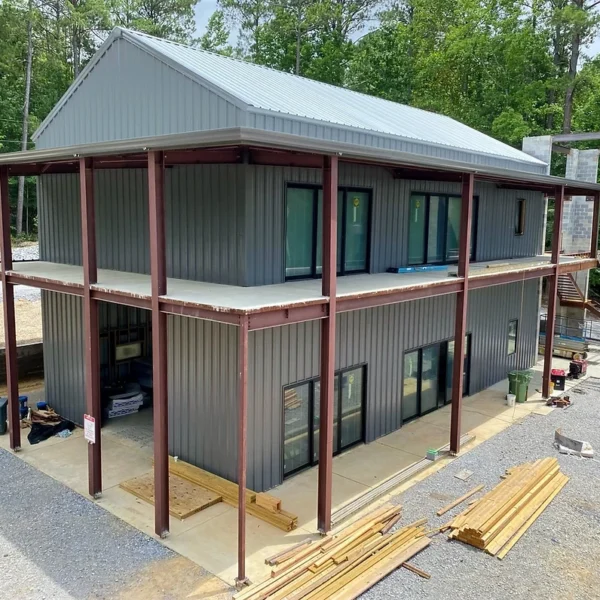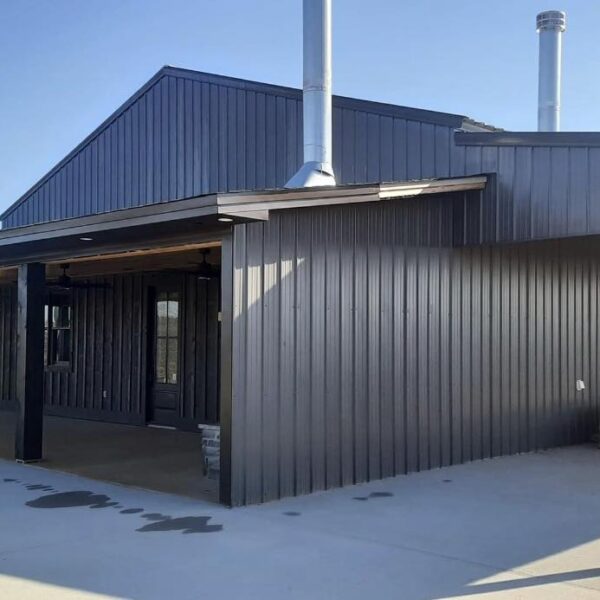

METAL BUILDINGS
Alabama Steel Supply, Inc.’s pre-engineered metal buildings, tubular metal buildings, custom carports, and pole barns are designed and manufactured with quality, cost, ease of installation, and durability in mind. We are proud of the quality metal buildings that we produce as well as the exceptional customer service we provide. Alabama Steel’s sales team will be working closely with you every step of the way to ensure your utmost satisfaction with your new metal building.
Our wide variety of metal buildings can be customized to fulfill your needs. From open bays to special shapes to changes in elevation, we will do our best to make your metal building dreams come true. Our metal buildings can be used for commercial, industrial, agriculture, or residential applications as well as barns, machinery sheds, utility buildings, storage units, restaurants, retail stores, office developments, warehouses, or anything else you can think of!
Alabama Steel Supply metal buildings are designed to meet the building code requirements for their specific locations. Whether you use a contractor or build it yourself, our metal buildings assemble smoothly and efficiently. With a wide variety of colors available, you can choose any color combination for side panels, roof panels, and trim to create a truly unique, customized structure. Thank you for choosing Alabama Steel Supply, Inc. for your metal building needs.
Ready to get started? Click here to tell us about your project and allow our team to bring your design into reality.

PRE-ENGINEERED BUILDINGS
Whether you need a steel building for a commercial office building, strip mall, retail space, store front, metal warehouse space or residential needs, we have the right building system for you. Alabama Steel Supply can custom design a pre-engineered metal building for virtually any application.

POLE BARNS
Our pole barns are built for strength and ease of installations. We combine wood and steel to create an economical and useful solution for your storage needs. Pole barn trusses are used in a barn structure, usually for an agricultural purpose, or for a home storage and/or workshop building. Normally, they have a metal roofing system supported by purlins between trusses, instead of plywood and shingles, like residential construction.
Barndominiums
A barndominium is a unique residential structure that combines the rustic charm of a barn with the comfort and functionality of a traditional home. It blends the best of both worlds, offering a distinctive living space that captures the essence of rural living while providing the modern amenities desired by contemporary homeowners.



- Versatility: Barndominiums are incredibly versatile, allowing you to customize the space according to your needs and preferences. The wide, open floor plans provide ample room for creativity, enabling you to create the perfect living environment for your unique lifestyle. Whether you envision an open-concept loft or multiple bedrooms and entertainment areas, a barndominium offers endless possibilities.
- Affordability: Compared to traditional homes, barndominiums often provide a more cost-effective option. The combination of a sturdy metal or steel structure, typically used for the barn-like exterior, with the practicality of a residential space, can lead to significant savings in construction costs. This affordability allows you to allocate your budget towards other important aspects of your life, such as furnishing, landscaping, or pursuing your passions.
- Durability and Low Maintenance: Barndominiums are built to last. The use of durable materials like metal or steel for the exterior ensures excellent structural integrity and protection against the elements. These materials are known for their resistance to fire, pests, and rot, reducing the need for extensive maintenance over time. With a barndominium, you can enjoy the peace of mind that comes with a low-maintenance home.
We invite you to explore our website further to discover inspiring examples of barndominium designs, learn about the customization options available, and find resources to help you make an informed decision.
If you are interested in building a barndominium, please click here to get a quote!


CUSTOM CARPORTS
Our galvanized tubing frame custom carports can be designed as both open and closed structures. They can be used to protect motor homes, recreational vehicles, boats, farm equipment, or as general carport / storage areas. These custom metal structures are built to your personal design specifications and are economical to install.
Color Chart
frequently asked questions (FAQs)
The number one reason is strength. Steel buildings can withstand high load conditions. Steel buildings are constructed with high-strength bolts and screws and remain secure because there is little to no movement in the structural members and panels. Wood fasteners in standard construction can loosen due to expansion and contraction, resulting in warping of the wooden frame. Since steel does not warp, shrink or change over time, the connections remain secure. Wooden buildings are susceptible to damage from insects such as termites. In addition, metal building materials are not flammable, which means lower insurance costs, and steel is generally less expensive than wood and other materials.
We provide everything you need to construct your metal building with the exception of the anchor bolts, which should be supplied by your foundation contractor.
Bay spacing is the space between two frames. For example, the end wall of the building is the end-frame, and the distance between the end-frame and the next column/rafter section is the bay space, or the distance between two column/rafter sections.
We will prep you in advance about what you need to safely unload the building materials.
Yes, the walls and trim are painted with a long-lasting, factory-applied paint made by a leading manufacturer of heavy duty, high performance protective coatings for steel building components. A wide selection of colors is available.
Primary structural members have a Limited Lifetime Warranty. Painted sheets have a 40-year limited paint warranty. Galvalume panels have a 20-year limited warranty.
The base trim you choose will depend on your building specifications and the type of foundation you use. We strongly recommend a notched base; please see Base Conditions for more information and illustrations of additional base trim options to suit your specific needs.
We offer a wide selection of windows and doors for your building. All come with the hardware, framing, trim and flashing required for installation.
Windows and walk doors are generally “field located.” You or your building contractor choose the location, cut the corresponding panel to size and mount the doors and windows. If your building design includes a large number of windows or doors, we may ask you to provide your proposed locations to ensure proper building bracing.
All of our walk doors are self-framing, so mounting hardware is included. Our windows are secured by screwing the window trim directly into the building, which is known as self-flashing.
Absolutely. Call us to find out how easy and cost-effective steel building additions can be.
You will almost always need a building permit. Always check with your local building inspector before purchasing a metal building and be sure to review your building code specifications carefully. We are not responsible for confirming building codes for your location.
If “permit drawings” are required for your permit application, you must notify us in advance so we can place the order on “permit hold.” We will prepare your permit drawings as soon as we receive your deposit, but will not fabricate your building until you notify us that you have your permits in hand. PLEASE NOTE: permit-hold orders are subject to any cost increases that occur after the order placement date.
Some customers choose to pour a full slab foundation. If you plan to leave the floor in a dirt or gravel condition, concrete piers will do the job just fine. Please contact us if you do not plan to pour a full slab foundation.
Yes, but in some cases soil conditions play a major role in the type of foundation you can use. Please contact sales department for more information. If you are working with a local engineer, we will provide anchor bolt plans for use in designing the foundation.
No, the anchor bolts are usually supplied by a concrete contractor and placed when the foundation is poured.
You are responsible for unloading your building components from the delivery truck. You must have lifting equipment like a telescoping forklift, boom truck or crane to safely unload components. Some bundles may weigh as much as 3,000 lbs. Please note that, for insurance reasons, our drivers cannot assist with unloading. Additionally, the driver will not permit unloading by hand.
Shipping costs vary depending on mileage to your jobsite and the weight of your metal building. To save you money, building parts not fabricated by us are drop shipped directly from the manufacturer.
A majority of our customers construct their metal buildings without the help of a professional contractor using the detailed construction drawings and construction manual we provide. You can also hire a local contractor to construct your building at a relatively low cost.
How much time it takes to construct your metal building will depend on building size and the number in your crew and their skill levels. Some buildings can be constructed in just a few days.
Your steel building will require 2 separate payments; the first is an engineering deposit (20% of your steel building cost) payable by e-check, credit card or electronic transfer. The second is due upon building delivery and it must be paid with a bank cashier’s check. Your load will not be released until payment is made.





